CURRENT LISTINGS
201 LYNX, IRVINE
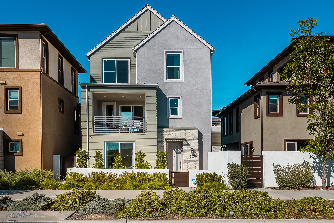
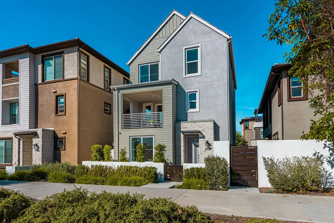
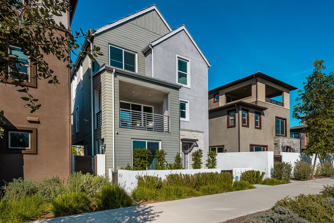
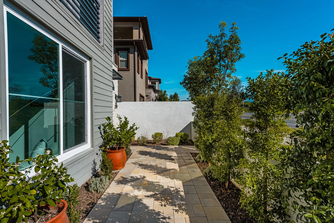
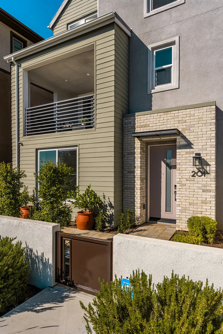
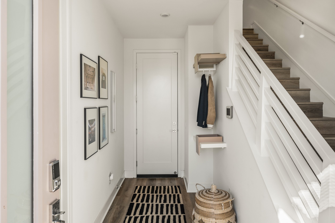
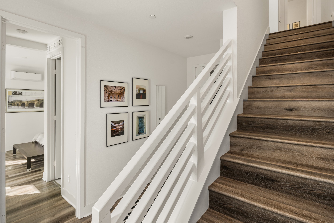
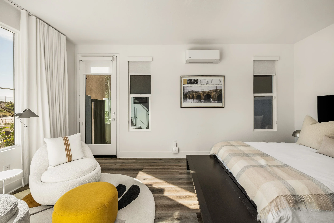
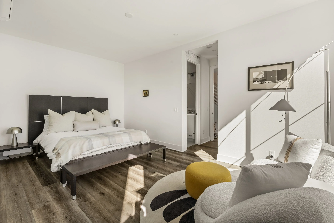
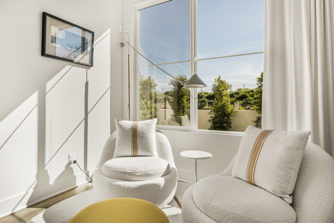
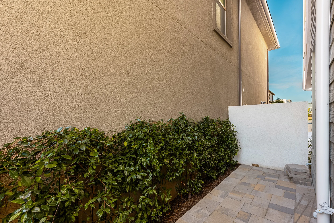
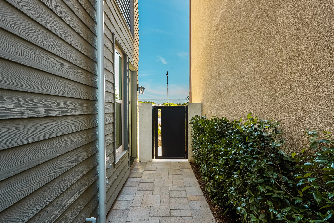
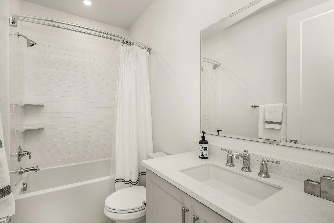
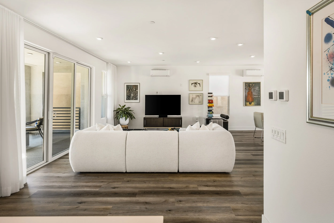
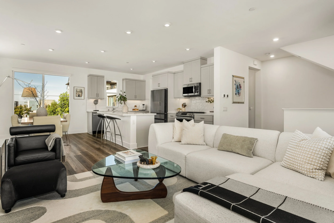
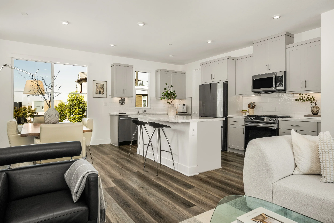
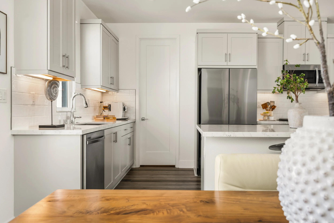
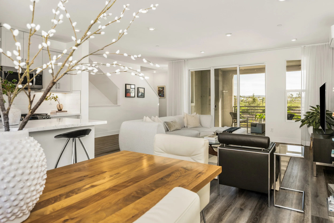
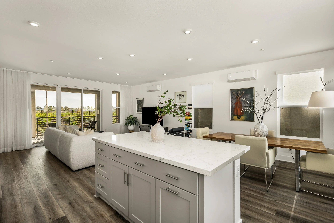
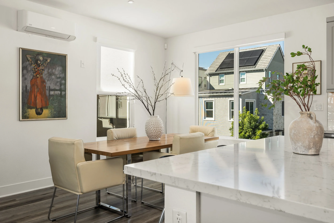
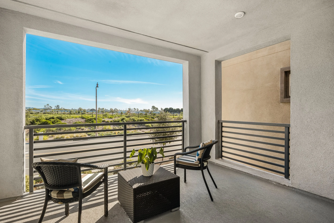
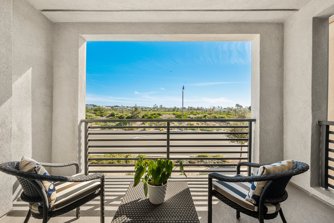
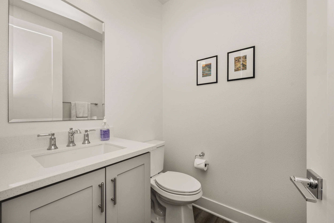
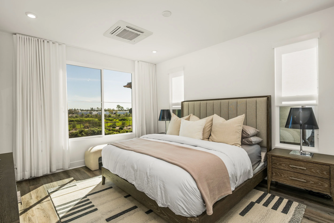
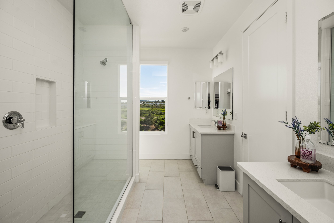
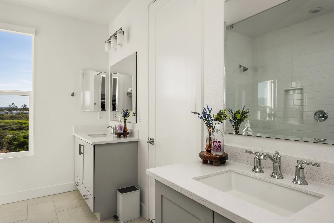
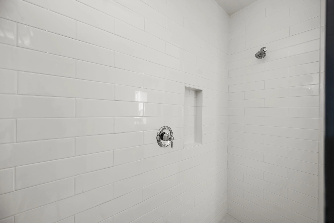
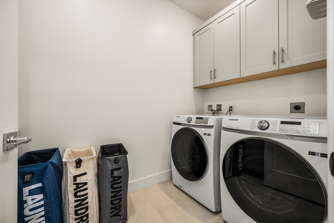
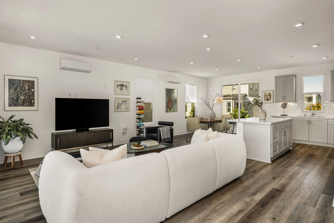
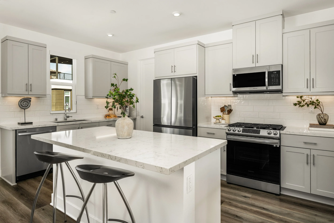
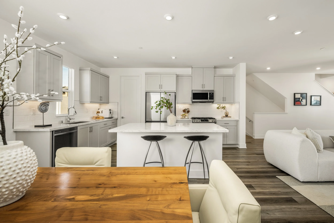
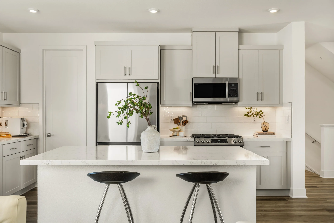
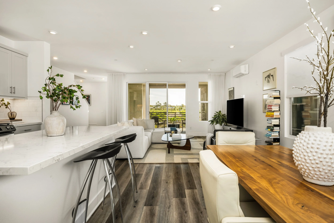
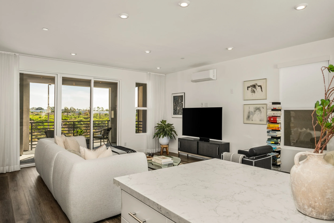
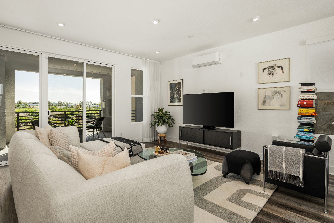
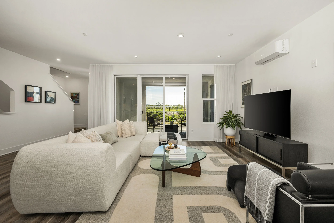
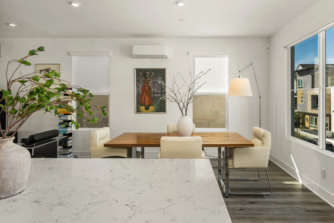
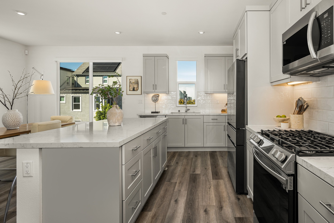
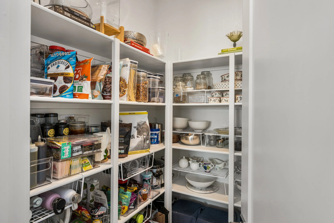
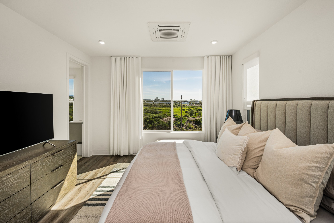
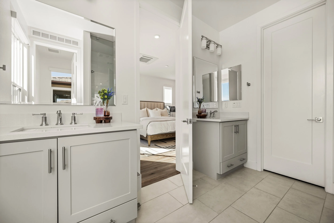
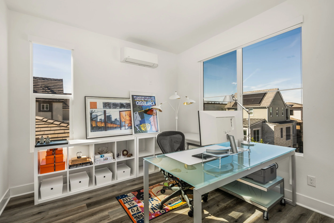
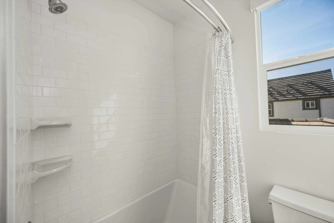
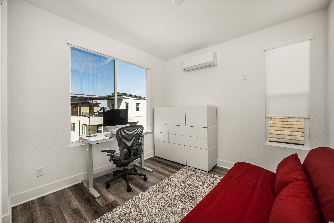
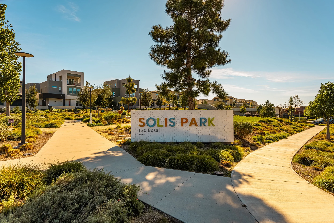
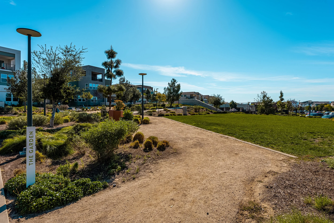
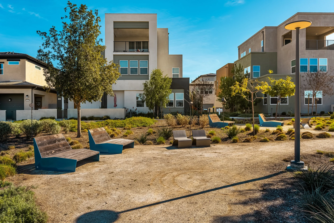
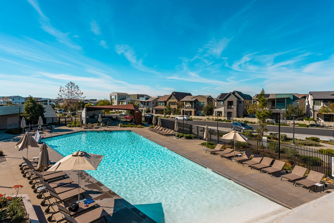
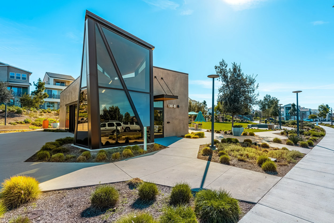
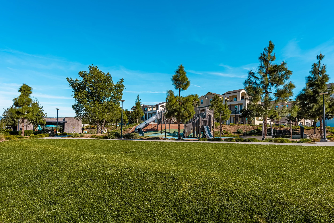
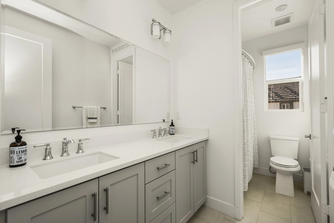


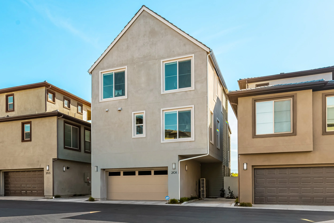
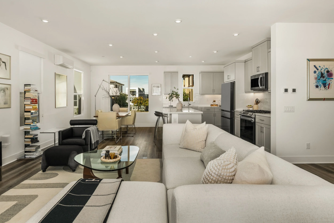
JUST LISTED - Stunning turnkey home with BREATHTAKING VIEWS in the highly sought after Solis Park community of Great Park. This detached residence enjoys a Prime Location with no homes in front or behind, offering rare Privacy and Unobstructed Views of protected green space. From the moment you arrive, you are welcomed by the Charming Curb Appeal and a gated entry. Inside, the thoughtfully designed floor plan offers exceptional versatility, including a Main Level Guest Suite complete with a full en suite bathroom and walk-in closet. Ideal for multigenerational living or added privacy, this suite also has direct access to a beautifully landscaped yard with pavers and lush trees. The Second Level features an expansive, light filled Great Room with soaring ceilings and walls of windows, capturing stunning VIEWS of open grassland and the surrounding neighborhood. The Chef’s Kitchen is an entertainer’s dream, showcasing upgraded light gray European cabinetry, Quartz countertops, a shimmery white tile backsplash, stainless steel appliances, and a center kitchen island that opens seamlessly to the Dining Area and Great Room. A convenient powder room is also located on this level for guests. Additional highlights include luxury vinyl flooring throughout, a direct access 2-car garage, an additional guest parking space next to the garage, and ample guest parking nearby. Green Features include 11 Owned Solar Panels, pre-wired for EV Charging, a tankless water heater, and a Multi-Zone HVAC System. Zoned for Award Winning Irvine Schools and within walking distance to Solis Park School, Portola High School, and resort style HOA pools and parks. Just minutes from Woodbury Shopping Center with Ralphs, Trader Joe’s, and a variety of Dining Options. This Model-Like home presents a rare opportunity at this price point!
OPEN HOUSE SAT (1/31) AND SUN (2/1) FROM 1-4PM
Great Park - Irvine
Offered At: $1,750,000
4 Bedroom / 3.5 Bath
2,246 SqFt Living | 3,000 SqFt Lot
Year Built - 2023
LAKE FOREST
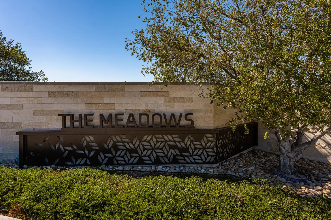
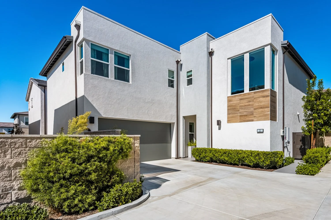
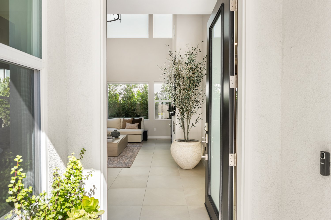
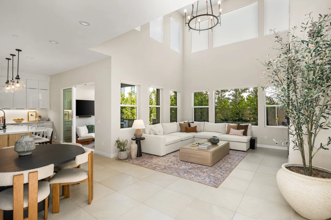
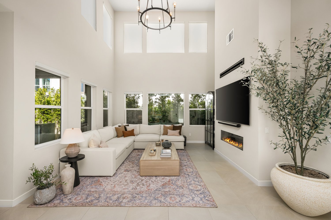
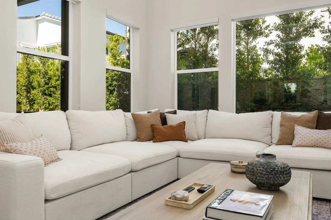
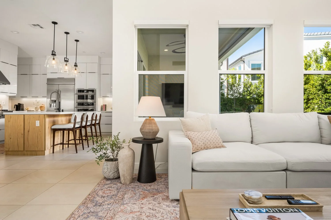
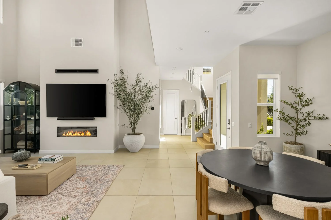
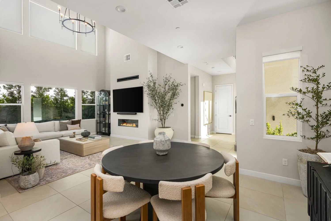
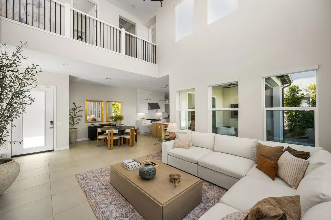
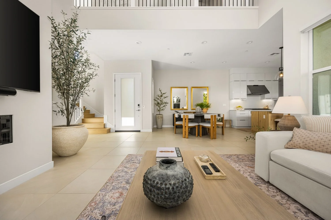
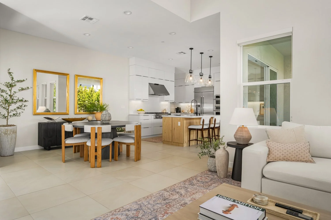
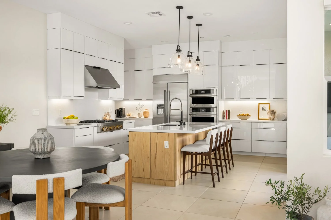
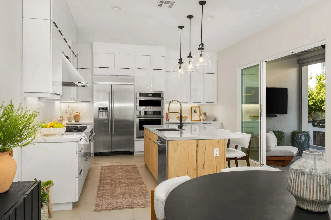
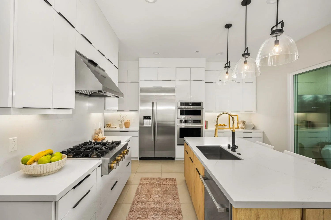
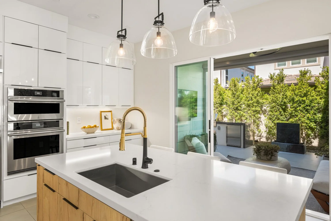
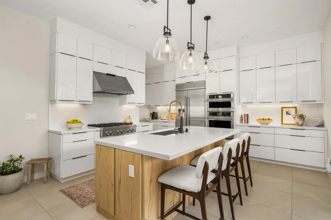
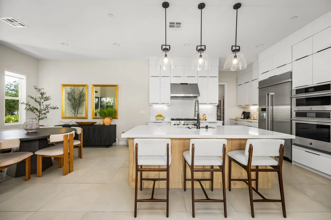
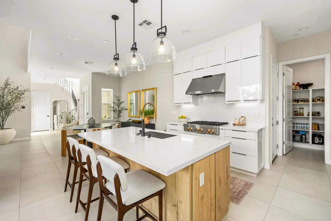
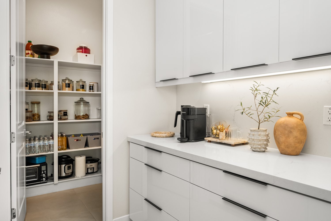
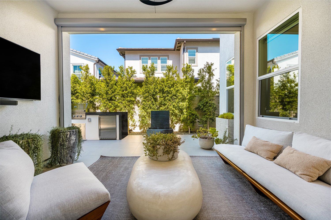
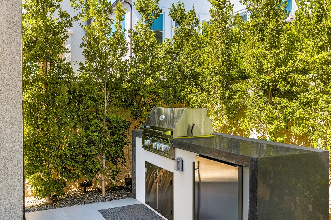
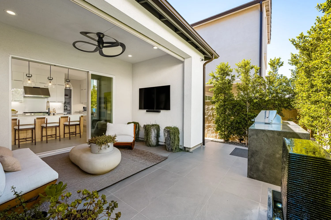
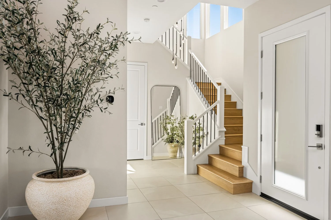
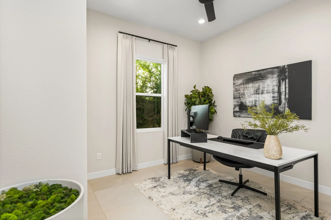
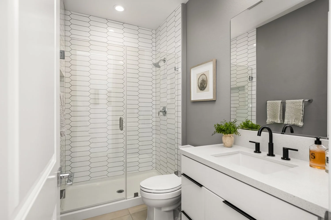
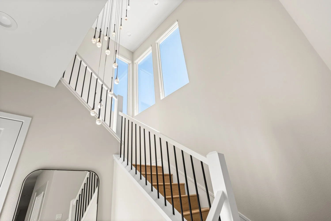
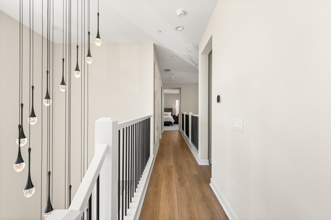
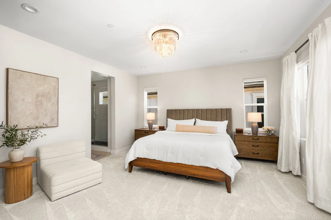
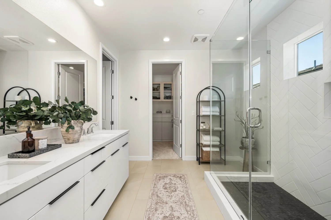
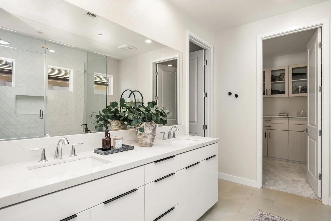
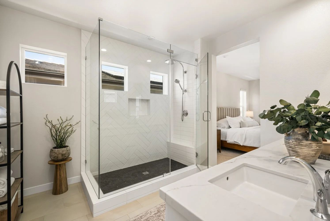
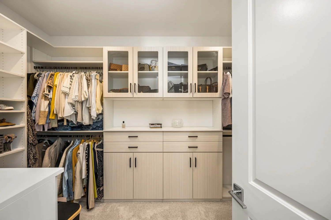
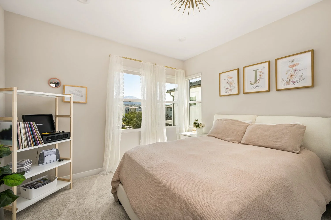
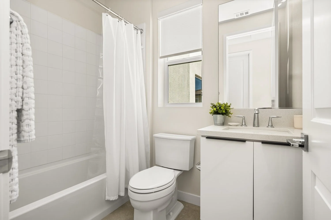
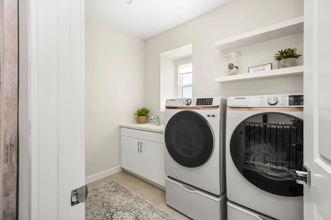
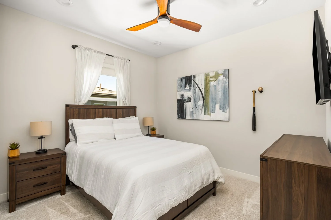
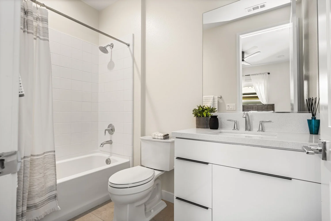
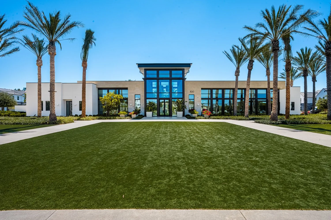
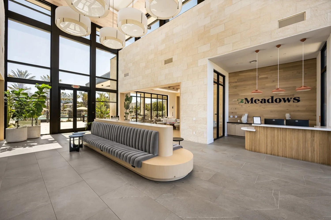
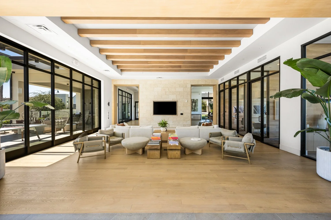
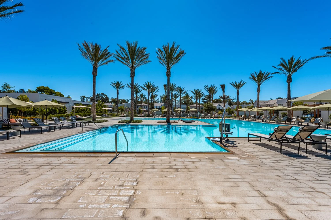
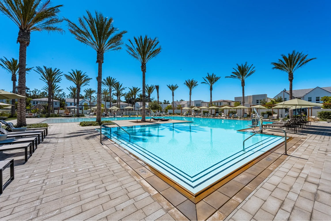
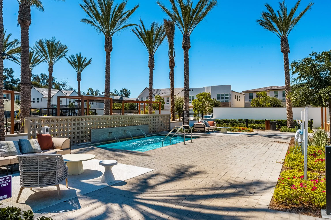
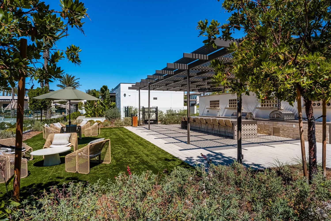
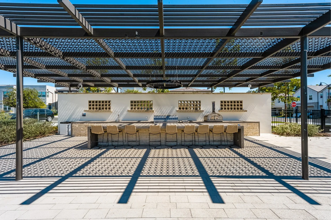
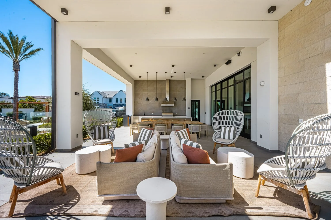
COMING SOON - Stunning Toll Brothers residence in the brand-new and highly sought-after community of The Meadows in Lake Forest. The owners spared no expense, investing over $370,000 in premium upgrades and professional landscaping. Set on a premium lot with open views of the HOA park and surrounding mountains, this home offers privacy, scenery, and standout curb appeal. Step through the formal foyer into a dramatic open floorplan with soaring ceilings, abundant natural light, and elegant stone tile flooring throughout the main level. The chef-inspired kitchen is a showstopper, featuring ceiling-height white lacquer cabinetry, custom white quartz countertops and backsplash, professional-grade stainless steel appliances. The backyard is an entertainer’s dream with a built-in BBQ topped with waterfall quartz, outdoor refrigerator, custom water feature, and low-maintenance turf with stone pavers. The main level includes a bedroom and full bath, ideal for guests or a home office. Upstairs, a striking catwalk overlooks the great room and leads to 3 spacious bedrooms with upgraded luxury vinyl flooring. The primary suite is a true retreat, offering a spa-inspired bath with dual sinks, a waterfall walk-in shower, and a large walk-in closet with custom built-ins. Both secondary bedrooms feature en suite bathrooms and generous closets. Energy-efficient upgrades include 4.2kW owned solar panels, an EV charging station, whole-house water softener, and tankless water heater. The oversized 2-car garage includes an additional gym or storage space with epoxy floors, wall-mounted storage, and extensive overhead built-ins. Enjoy low HOA dues and no Mello Roos. Walk to the community’s 9,000-plus square foot recreation center with pools, spas, cabanas, sports courts, lounges, and a dog park. Minutes from Foothill Ranch Town Center, top shopping, dining, and everyday conveniences. This model-like home delivers luxury, lifestyle, and value.
OPEN HOUSE SAT (2/21) AND SUN (2/22) FROM 2-4PM
Meadows - Lake Forest
Offered At: $1,899,000
4 Bedroom / 4 Bath
2,514 SqFt Living | 3,363 SqFt Lot
Year Built - 2023
On Market - February 17, 2026
LAGUNA NIGUEL
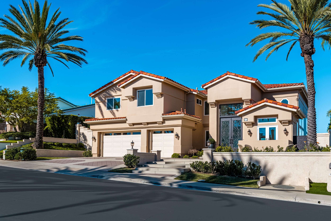
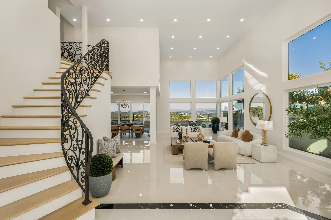
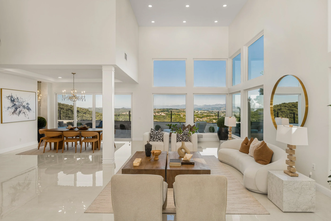
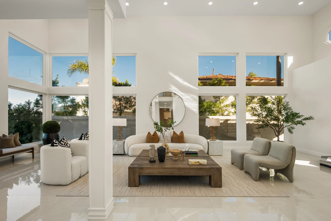
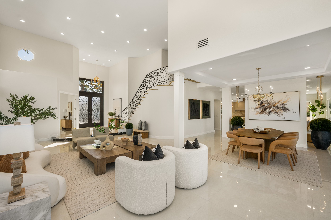
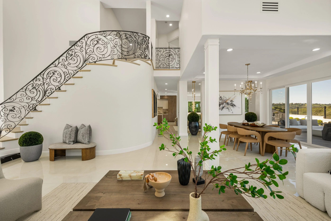
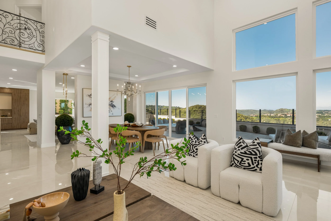
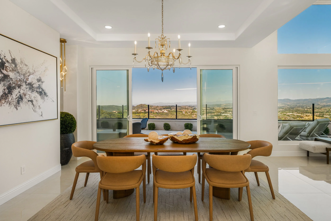
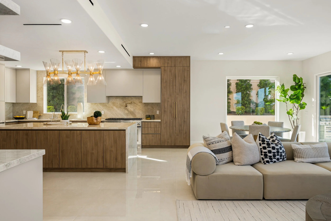
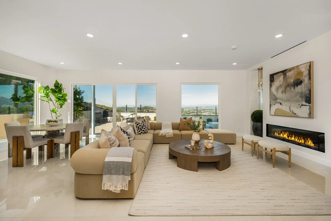
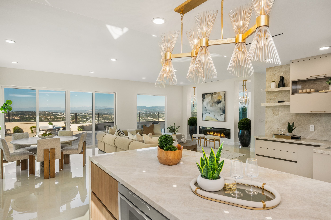
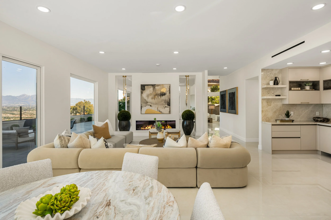
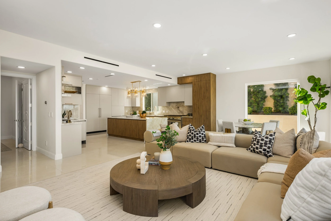
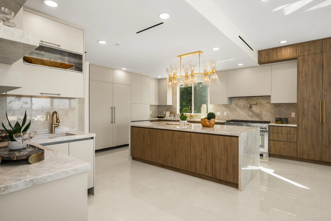
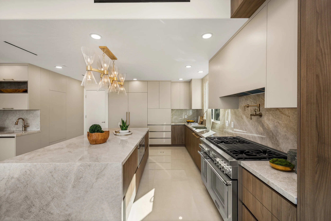
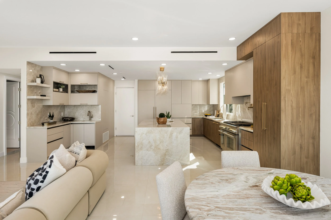
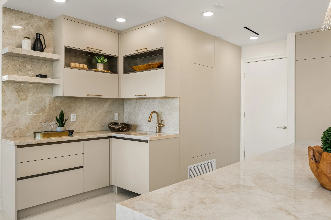
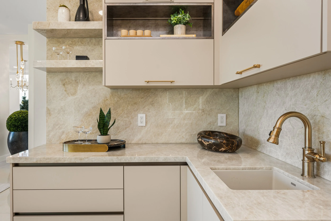
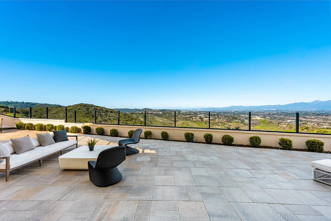
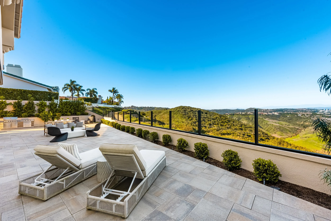
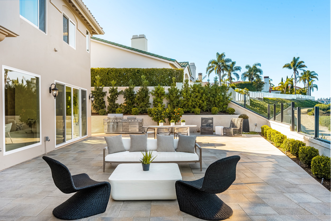
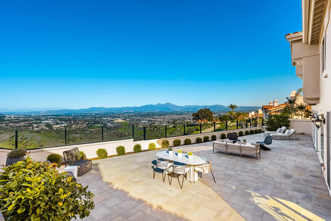
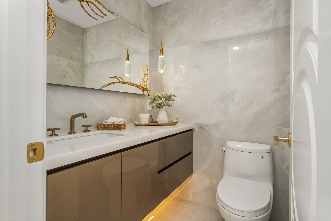
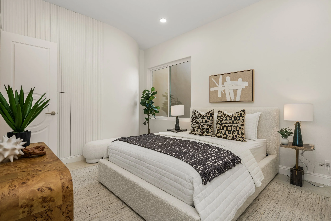
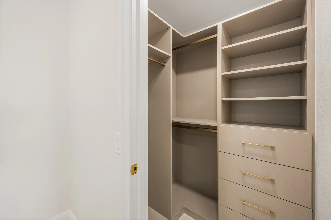
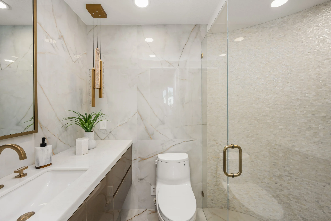
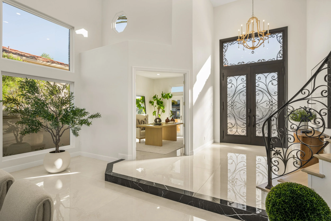
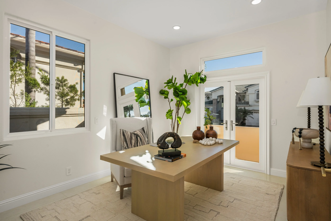
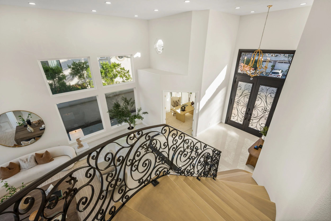
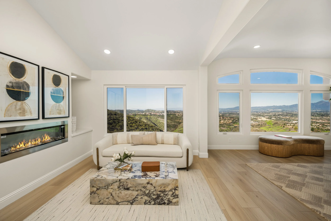
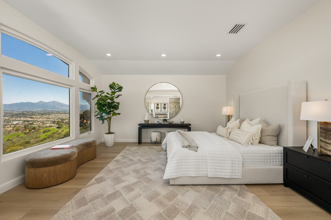
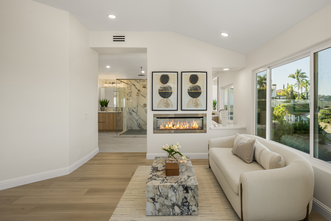
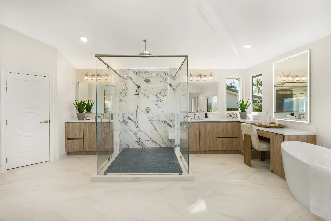
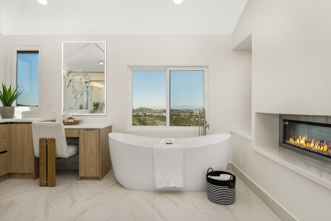
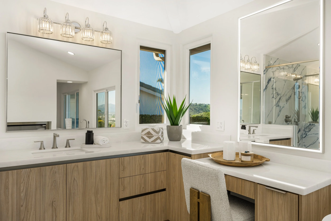
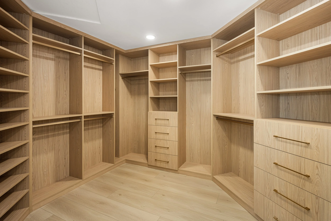
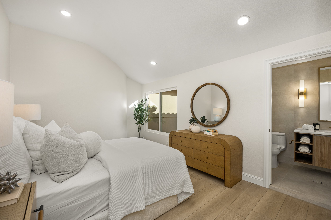
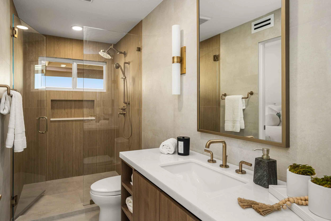
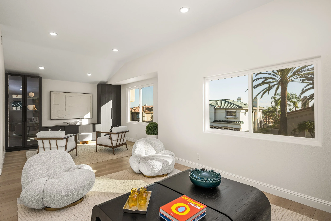
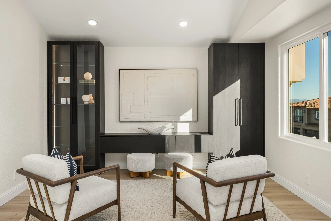
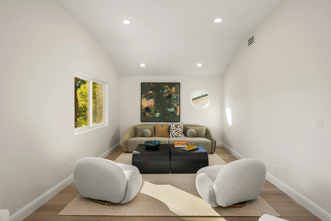
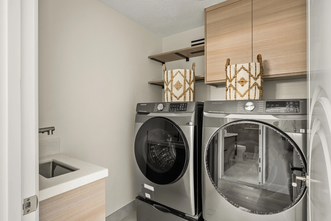
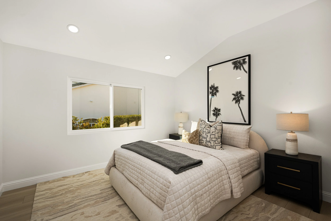
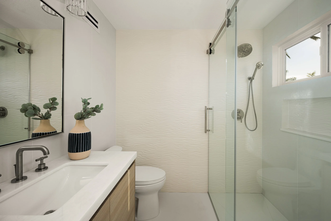
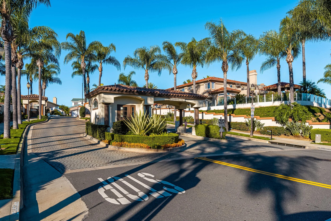
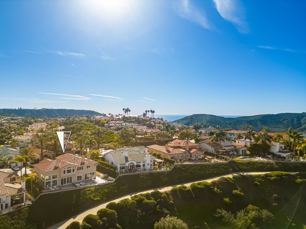
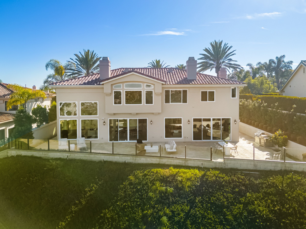
COMING SOON - Stunning semi-custom Estate located in the highly coveted guard-gated Palmilla community at the peak of Niguel Summit in Laguna Niguel, offering breathtaking panoramic Canyon, Mountain, and City-Light Views. This recently renovated luxury coastal home features over $2M in Premium Upgrades and professional Landscaping. Set on an expansive 8,500 SQ FT Lot, the property includes 4 Bedrooms plus a Den and Bonus Room, 4.5 Bathrooms, a Main-Floor Bedroom with Full Bath, and a 3-Car Garage. Enter through Custom 12-Foot Iron Doors into a spectacular Open Floor Plan with soaring 18-Foot Ceilings, Dramatic Staircase, Custom Spanish Tile Flooring, and Floor-To-Ceiling Windows showcasing natural light and stunning Southern California views. The Chef-Inspired Kitchen features Custom Italian Cabinetry, Taj Mahal Quartz Countertops, a 7-Burner Thermador Range with Double Ovens, Custom-Panel Refrigerator, Beverage Nook, and Massive Center Island overlooking the Great Room with Smart Fireplace and French Doors for seamless Indoor-Outdoor Living. The Backyard offers unobstructed Views, Custom Pavers, Brand-New BBQ, and direct access to the Aliso Summit Trail. Upstairs, the Luxurious Primary Suite boasts sweeping City-Light Views, Sitting Area with Dual-Sided Smart Fireplace, and Spa-Inspired Bathroom with Dual Vanities, Soaking Tub, Heated Floors, Walk-In Shower, and Custom Walk-In Wardrobe. Two additional Bedrooms feature En Suite Baths, plus a versatile Bonus Room ideal for a Media Room, Gym, or Optional Fifth Bedroom. Additional Features include New HVAC System and Ducting, Full Re-Pipe, Updated Electrical, Milgard Dual-Pane Windows, Tankless Water Heater, EV Car Charger, Epoxied Garage Floors, Roof Tune-Up, and New Gutters. Zoned for Award-Winning Capistrano Unified School District and ideally located near Beaches, Scenic Hiking Trails, Shopping, Dining, and Luxury Coastal Amenities. A rare Laguna Niguel luxury home offering privacy, views, and resort-style living that rarely comes to market!
OPEN HOUSE SAT (2/7) AND SUN (2/8) FROM 1-4PM | ENJOY GHOST COFFEE BAR ON SAT!
Palmilla - Laguna Niguel
Offered At: $4,750,000
4 Bedroom / 4.5 Bath
4,431 SqFt Living | 8,500 SqFt Lot
Year Built - 1990
On Market - February 3, 2026

